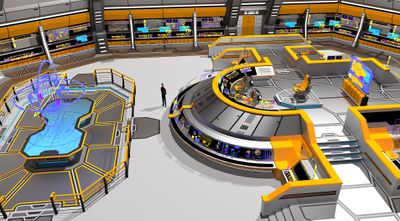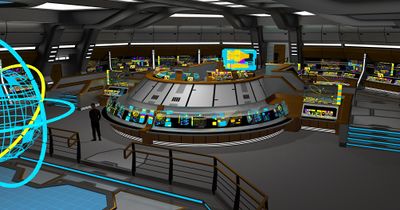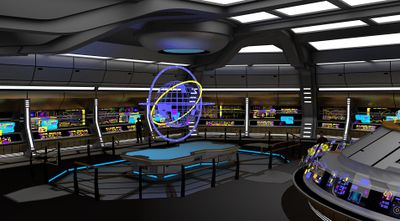(→Layout) |
No edit summary |
||
| (10 intermediate revisions by the same user not shown) | |||
| Line 1: | Line 1: | ||
[[File:spacedocktng.jpg|thumb]] | [[File:spacedocktng.jpg|thumb]] | ||
[[File:spacedock-highres.jpg|thumb]] | |||
The Space Dock class of space stations is used for large facilities to combine operations for defense, administration, space craft repair and design, as well as research, fabrication, and trade. They are the largest facilities built by the [[Starfleet]] Corp of Engineers as starbases. | The Space Dock class of space stations is used for large facilities to combine operations for defense, administration, space craft repair and design, as well as research, fabrication, and trade. They are the largest facilities built by the [[Starfleet]] Corp of Engineers as starbases. | ||
; Dimensions : 3.8 km (Diameter) x 5.7 km (Total Hight) / 4.8 km (Main Height)<br>1,200 Decks | ; Dimensions : 3.8 km (Diameter) x 5.7 km (Total Hight) / 4.8 km (Main Height)<br>1,200 Decks | ||
; Crew Capacity : Approx. 15,000 Operational Personnel<br>Approx. 20,000 Civilians<br>60,000 Maximum Capacity | ; Crew Capacity : Approx. 15,000 Operational Personnel<br>Approx. 20,000 Civilians<br>60,000 Maximum Capacity | ||
; Power Source : | ; Power Source : 6 Matter/Anti-Matter Reactors<br>22 Deuterium Fusion Reactors<br>195 Reserve Power Cells | ||
; Design Plans : [[File:SpaceDock.pdf]] | ; Design Plans : [[:File:SpaceDock.pdf]] | ||
== Docking Capacity == | == Docking Capacity == | ||
| Line 10: | Line 11: | ||
* 4 Capital Size Each or 8 Frigate Size Each | * 4 Capital Size Each or 8 Frigate Size Each | ||
: Each capital size slip can handle 2 frigate size vessels or 3 scout size vessels. | : Each capital size slip can handle 2 frigate size vessels or 3 scout size vessels. | ||
* 21 Docking Ports | |||
: Depending on vessel size and configuration, use of a docking port could block effective use of other ports on the same wing. | |||
: Of the 21 docking ports in each wing, 6 offer exterior access. | |||
* 6 Shuttle Bays Each | * 6 Shuttle Bays Each | ||
: Each bay has the following capacity: | : Each bay has the following capacity for standard Auxiliary Craft: | ||
:* 4 [[Danube Class Runabouts]] | :* 4 [[Danube Class Runabouts]] | ||
:* 2 [[Venture Class Runabouts]] | :* 2 [[Venture Class Runabouts]] | ||
| Line 20: | Line 24: | ||
:* 16 [[Workbees]] | :* 16 [[Workbees]] | ||
:* 5 [[Peregrine Class Fighters]] | :* 5 [[Peregrine Class Fighters]] | ||
: Each bay can be used for other craft as well, including ~30-35 fighter craft (somewhat size dependent) and 6 Runabout Class vessels. | |||
On the underside of the docking module, there are 6 massive plates, which can be retracted to offer emergency egress from the facility. | |||
== Cargo Capacity == | == Cargo Capacity == | ||
| Line 34: | Line 41: | ||
== Operations Layout == | == Operations Layout == | ||
Station operations is the nerve center of the moment-to-moment activity on the station and is located | Station operations is the nerve center of the moment-to-moment activity on the station and is located within the Administrative Complex. | ||
=== Layout === | === Layout === | ||
| Line 40: | Line 47: | ||
[[File:dock-ops3.jpg|400px]] | [[File:dock-ops3.jpg|400px]] | ||
Central command area:<br> | |||
[[File:dock-ops1.jpg|400px]]<br> | [[File:dock-ops1.jpg|400px]] | ||
System / sector command area:<br> | |||
[[File:dock-ops2.jpg|400px]] | [[File:dock-ops2.jpg|400px]] | ||
== Flight Control Suite == | |||
All vessels coming and going from the station are managed in the flight controllers suite, operating separate from the main operations center due to the high volume of vessels coming and going at any given time. | All vessels coming and going from the station are managed in the flight controllers suite, operating separate from the main operations center due to the high volume of vessels coming and going at any given time. The Flight Control Suite is located in the Docking Module near the top.<br> | ||
[[File:dock-flightcon.png | [[File:dock-flightcon.png|400px]] | ||
== Recreation Module == | |||
The stations Recreation Module is a simulated Earth-like environment. It houses actual soil, plants, and bodies of water - all of which are real and not holographic. The interior of the module is hollow except for the Administrative Complex with dominates the center of the module and runs from floor to ceiling. Holograms are used to project a seamless sky and landscape on the walls and ceiling as it curves upward. The effect is such that the wall of the space is less jarring by adding a projected continuation of the landscape in all directions and appears to end in a natural rock face at the interior wall's edge. This simulated rock face stands 9.5' tall hiding the hull's seam to the soil and is such that a person is given the impression of a continuing landscape beyond. | |||
The hull curves upward into the artificial sky, a simulated "sun" rises and sets. To make the administrative complex and the travel core less jarring to the environment, holographic clouds are added to the top at the center which give the impression that the complex just goes into the sky forever rather than showing the seam between the complex and the upper edge of the hull. | |||
=== Weather === | |||
The area is large enough to actually have its own weather patterns, simple as they may be. Since this is a fact, the stations holographic system and environmental control system manages the weather inside the module and provides for scheduled times of rain, fog, and other natural weather patterns. | |||
=== Day / Night Cycle === | |||
The plants within the module are real, as are the fish in the pond and to support these the station simulates a day/night cycle, usually 24 hours. The simulated Sun will rise and then set, standard configuration includes a Luna-like moon cycle as well. When night falls the station has the option to take visual sensor readings of the space around the station and project that onto the walls for a "night sky". | |||
[[Category:Space Station Designs]] | [[Category:Space Station Designs]] | ||
Latest revision as of 02:58, 27 December 2021

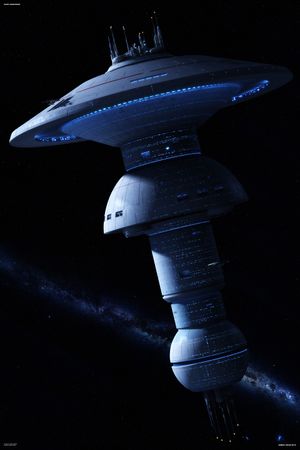
The Space Dock class of space stations is used for large facilities to combine operations for defense, administration, space craft repair and design, as well as research, fabrication, and trade. They are the largest facilities built by the Starfleet Corp of Engineers as starbases.
- Dimensions
- 3.8 km (Diameter) x 5.7 km (Total Hight) / 4.8 km (Main Height)
1,200 Decks - Crew Capacity
- Approx. 15,000 Operational Personnel
Approx. 20,000 Civilians
60,000 Maximum Capacity - Power Source
- 6 Matter/Anti-Matter Reactors
22 Deuterium Fusion Reactors
195 Reserve Power Cells - Design Plans
- File:SpaceDock.pdf
Docking Capacity
4 Primary Docking Wings
- 4 Capital Size Each or 8 Frigate Size Each
- Each capital size slip can handle 2 frigate size vessels or 3 scout size vessels.
- 21 Docking Ports
- Depending on vessel size and configuration, use of a docking port could block effective use of other ports on the same wing.
- Of the 21 docking ports in each wing, 6 offer exterior access.
- 6 Shuttle Bays Each
- Each bay has the following capacity for standard Auxiliary Craft:
- Each bay can be used for other craft as well, including ~30-35 fighter craft (somewhat size dependent) and 6 Runabout Class vessels.
On the underside of the docking module, there are 6 massive plates, which can be retracted to offer emergency egress from the facility.
Cargo Capacity
There are 47 standard cargo bays with an additional 23 large and 15 high capacity cargo bays in the station and a total cargo capacity of 1,899,000 cubic meters.
Fabrication Capacity
Any cargo bay can be used for fabrication up to the size of that cargo bay. The station is capable of fabricating parts of capital size vessels in the cargo bays.
Defensive Systems
- 370 Type XII Phaser Arrays
- 24 Type 2 Burst Torpedo Tubes
- Deflector Shields
- Ablative Hull Armor
Operations Layout
Station operations is the nerve center of the moment-to-moment activity on the station and is located within the Administrative Complex.
Layout
Flight Control Suite
All vessels coming and going from the station are managed in the flight controllers suite, operating separate from the main operations center due to the high volume of vessels coming and going at any given time. The Flight Control Suite is located in the Docking Module near the top.
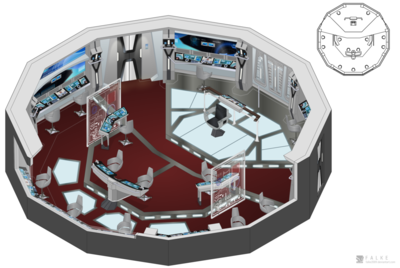
Recreation Module
The stations Recreation Module is a simulated Earth-like environment. It houses actual soil, plants, and bodies of water - all of which are real and not holographic. The interior of the module is hollow except for the Administrative Complex with dominates the center of the module and runs from floor to ceiling. Holograms are used to project a seamless sky and landscape on the walls and ceiling as it curves upward. The effect is such that the wall of the space is less jarring by adding a projected continuation of the landscape in all directions and appears to end in a natural rock face at the interior wall's edge. This simulated rock face stands 9.5' tall hiding the hull's seam to the soil and is such that a person is given the impression of a continuing landscape beyond.
The hull curves upward into the artificial sky, a simulated "sun" rises and sets. To make the administrative complex and the travel core less jarring to the environment, holographic clouds are added to the top at the center which give the impression that the complex just goes into the sky forever rather than showing the seam between the complex and the upper edge of the hull.
Weather
The area is large enough to actually have its own weather patterns, simple as they may be. Since this is a fact, the stations holographic system and environmental control system manages the weather inside the module and provides for scheduled times of rain, fog, and other natural weather patterns.
Day / Night Cycle
The plants within the module are real, as are the fish in the pond and to support these the station simulates a day/night cycle, usually 24 hours. The simulated Sun will rise and then set, standard configuration includes a Luna-like moon cycle as well. When night falls the station has the option to take visual sensor readings of the space around the station and project that onto the walls for a "night sky".
