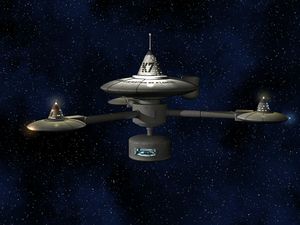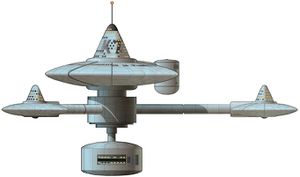

The K-7 Space Station is a well liked and widely used design for civilian and military purposes. The stations design origins come from the mid 23rd century but the design itself has proven itself to be robust and able to handle significant upgrades in both materials and equipment.
- Dimensions
- 221 x 195 Meters
- Occupancy
- 252 Rooms (188 Crew / 16 Suites)
- Crew Complement
- 25 Minimum / 125 Standard
Power Source
- 6 Primary Fusion Reactors
- Standard Design is 3 Active and 3 Standby
- Military Design is 4 Active and 2 Standby
- 3 Auxiliary Fusion Reactors
- 1 Emergency Reactor /w Reserve Power Backup
Defensive Systems
- Standard Deflector Shields
- Hull Armor (Military Modifications)
Offensive Systems
- None (Standard Designs)
- Phasers / Photon Torpedoes (Military Modifications)
Modules
The station has 3 outboard modules connected to the central hull. The modules are identified as Module A, Module B, and Module C. Each has 10 decks in the standard configuration. Each module can be separated from the main station via explosive bolts in an emergency.
Normally these are additional cargo / fabrication facilities. However, a wide variety of configurations for science labs, observatories, or additional crew / office space.
Variations
Because this design has been in use for so long, there are a great many modifications to the design. There are so many variations that this document contains the bast standard design of the station.